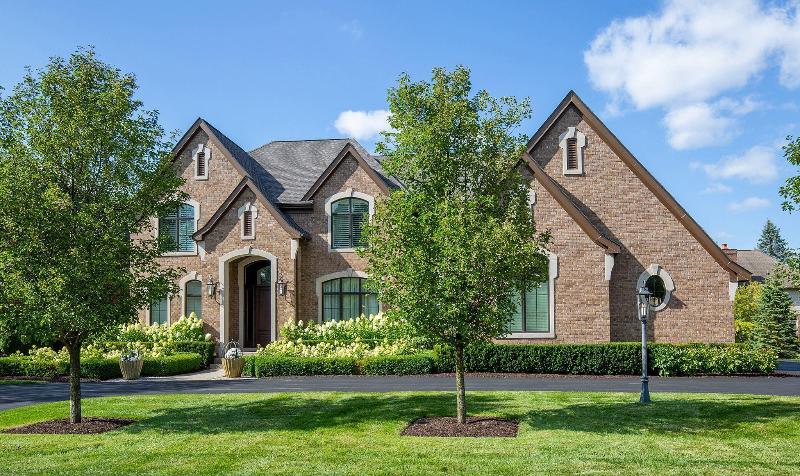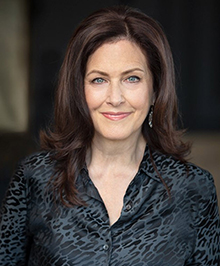Sold
3760 Cedar Brook Drive Map / directions
Rochester Hills, MI Learn More About Rochester Hills
48309 Market info
$1,225,000
Calculate Payment
- 5 Bedrooms
- 3 Full Bath
- 2 Half Bath
- 5,690 SqFt
- MLS# 20230068148
- Photos
- Map
- Satellite
Property Information
- Status
- Sold
- Address
- 3760 Cedar Brook Drive
- City
- Rochester Hills
- Zip
- 48309
- County
- Oakland
- Township
- Rochester Hills
- Possession
- Close Plus 31-6
- Property Type
- Residential
- Listing Date
- 08/20/2023
- Subdivision
- Walnut Brook Estates Occpn 515
- Total Finished SqFt
- 5,690
- Lower Finished SqFt
- 1,500
- Above Grade SqFt
- 4,190
- Garage
- 3.0
- Garage Desc.
- Attached, Direct Access, Door Opener, Electricity, Lift, Side Entrance
- Water
- Public (Municipal)
- Sewer
- Public Sewer (Sewer-Sanitary)
- Year Built
- 2015
- Architecture
- 2 Story
- Home Style
- Colonial
Taxes
- Summer Taxes
- $6,228
- Winter Taxes
- $5,467
- Association Fee
- $2,650
Rooms and Land
- Laundry
- 11.00X6.00 1st Floor
- GreatRoom
- 18.00X18.00 1st Floor
- Library (Study)
- 14.00X11.00 1st Floor
- Dining
- 16.00X14.00 1st Floor
- Breakfast
- 15.00X12.00 1st Floor
- Kitchen
- 15.00X12.00 1st Floor
- MudRoom
- 5.00X5.00 1st Floor
- Bath - Primary
- 16.00X9.00 2nd Floor
- Bedroom - Primary
- 19.00X16.00 2nd Floor
- Bath - Primary-1
- 12.00X8.00 2nd Floor
- Bedroom2
- 14.00X12.00 2nd Floor
- Bath2
- 8.00X5.00 2nd Floor
- Bedroom3
- 12.00X10.00 2nd Floor
- Bedroom4
- 12.00X11.00 2nd Floor
- Family
- 20.00X15.00 2nd Floor
- Lavatory2
- 6.00X6.00 1st Floor
- Lavatory3
- 7.00X6.00 1st Floor
- Bedroom5
- 11.00X11.00 1st Floor
- Basement
- Partially Finished
- Cooling
- Ceiling Fan(s), Central Air
- Heating
- Forced Air, Natural Gas
- Acreage
- 0.37
- Lot Dimensions
- 120x120.27x130x138
- Appliances
- Built-In Electric Oven, Built-In Gas Range, Built-In Refrigerator, Dishwasher, Disposal, Double Oven, Dryer, Microwave, Self Cleaning Oven, Stainless Steel Appliance(s), Vented Exhaust Fan, Washer
Features
- Fireplace Desc.
- Gas, Great Room
- Interior Features
- Central Vacuum, Egress Window(s), Furnished - No, Humidifier, Other, Security Alarm (owned), Smoke Alarm, Wet Bar
- Exterior Materials
- Brick, Other
- Exterior Features
- Chimney Cap(s), Gate House, Lighting, Whole House Generator
Listing Video for 3760 Cedar Brook Drive, Rochester Hills MI 48309
Mortgage Calculator
- Property History
- Schools Information
- Local Business
| MLS Number | New Status | Previous Status | Activity Date | New List Price | Previous List Price | Sold Price | DOM |
| 20230068148 | Sold | Pending | Sep 20 2023 4:41PM | $1,225,000 | 19 | ||
| 20230068148 | Pending | Active | Sep 8 2023 11:05AM | 19 | |||
| 20230068148 | Active | Coming Soon | Aug 22 2023 2:15AM | 19 | |||
| 20230068148 | Coming Soon | Aug 20 2023 8:36PM | $1,249,000 | 19 |
Learn More About This Listing
Listing Broker
![]()
Listing Courtesy of
Real Estate One
Office Address 1002 N. Main Street
THE ACCURACY OF ALL INFORMATION, REGARDLESS OF SOURCE, IS NOT GUARANTEED OR WARRANTED. ALL INFORMATION SHOULD BE INDEPENDENTLY VERIFIED.
Listings last updated: . Some properties that appear for sale on this web site may subsequently have been sold and may no longer be available.
Our Michigan real estate agents can answer all of your questions about 3760 Cedar Brook Drive, Rochester Hills MI 48309. Real Estate One, Max Broock Realtors, and J&J Realtors are part of the Real Estate One Family of Companies and dominate the Rochester Hills, Michigan real estate market. To sell or buy a home in Rochester Hills, Michigan, contact our real estate agents as we know the Rochester Hills, Michigan real estate market better than anyone with over 100 years of experience in Rochester Hills, Michigan real estate for sale.
The data relating to real estate for sale on this web site appears in part from the IDX programs of our Multiple Listing Services. Real Estate listings held by brokerage firms other than Real Estate One includes the name and address of the listing broker where available.
IDX information is provided exclusively for consumers personal, non-commercial use and may not be used for any purpose other than to identify prospective properties consumers may be interested in purchasing.
 IDX provided courtesy of Realcomp II Ltd. via Real Estate One and Realcomp II Ltd, © 2024 Realcomp II Ltd. Shareholders
IDX provided courtesy of Realcomp II Ltd. via Real Estate One and Realcomp II Ltd, © 2024 Realcomp II Ltd. Shareholders

